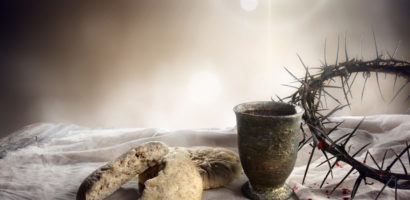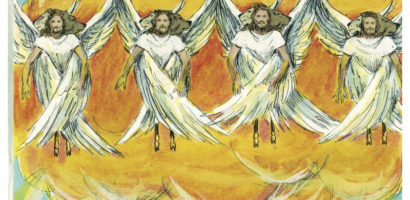Is this the Site of the Expulsion of the Money Changers?

Herod’s massacre of the infants (Matthew 2:16-18) by the Italian painter Duccio di Buoninsegna, 1308-11.
King Herod the Great, who ruled the Land of Israel as a client of the Romans from 37-4 BCE, was among the most widely feared individuals who ever sat on a throne in Jerusalem. He was wildly despotic, manipulative, murderous, and paranoid. But today, these less savory aspects of Herod’s character have mostly faded into the past. What we are left with are the impressive remains of Herod’s numerous building projects.

An aerial view of the fortress of Herodium (5 miles south of Jerusalem) which Herod later converted into his own burial site.
Many people are familiar with Herod’s desert fortresses such as Masada and Herodium and his renovation of the Second Temple. But we tend to forget that Herod did not merely rebuild the Temple itself, but totally overhauled the Temple Mount, creating the artificial flat platform that still exists today. It is known in Hebrew as Har Habayit (“the Temple Mount”) and in Arabic as Haram es-Sharif (“the Noble Sanctuary”) and is pictured here:
 This was done by building a series of retaining walls and vaulted arches around Jerusalem’s eastern hill, in order to expand the surface area of the sacred plaza (Greek: temenos) surrounding the Temple itself (Greek: naos). The finished product was an artificial platform that housed the largest sacred structure in the Roman Empire at the time.
This was done by building a series of retaining walls and vaulted arches around Jerusalem’s eastern hill, in order to expand the surface area of the sacred plaza (Greek: temenos) surrounding the Temple itself (Greek: naos). The finished product was an artificial platform that housed the largest sacred structure in the Roman Empire at the time.

For example, Herod’s Temple Mount was five times bigger than the Temple of Baal-Shamin in Palmyra (destroyed by ISIS in 2015), pictured here:

One of the most impressive buildings built by Herod the Great was located on the southern side of the expanded Temple Mount platform. It was known as the “Royal Stoa” and was a unique building unto itself. It was also the part of the renovated Temple complex seen by the most number of people because it was not off-limits to anyone (i.e., Gentiles, women, non-priests). Likely the “Courtyard of the Gentiles” referred to by Josephus was located directly adjacent to the Royal Stoa. Separating the open area allowed to Gentiles from the Jewish-only zone closer to the Temple was a stone barricade (soreg), of which remnants have been found. Pictured here is a monumental Greek inscription discovered in 1871 by Clermont-Ganneau, which warns Gentiles not to pass beyond the barrier: “No stranger is to enter within the balustrade round the temple and enclosure. Whoever is caught will be responsible to himself for his death, which will ensue.”
 Pictured here is the “Holy Land Hotel model” of Second Temple Era Jerusalem designed by Prof. Michael Avi-Yonah, today housed at the Israel Museum. The Royal Stoa is the red-roofed structure on the extreme left side of the Temple Mount.
Pictured here is the “Holy Land Hotel model” of Second Temple Era Jerusalem designed by Prof. Michael Avi-Yonah, today housed at the Israel Museum. The Royal Stoa is the red-roofed structure on the extreme left side of the Temple Mount.


Josephus describes the Royal Stoa as having 162 columns, each 50 feet high and 16 feet in diameter (Jewish Antiquities 15.413-4).

A close-up of the Royal Stoa from the Holy Land model at the Israel Museum
As seen in the image of the Holy Land model above, the other three sides of the Temple Mount esplanade were bordered by much simpler (non-basilical) covered porticoes (stoas). The most famous of these was located on the eastern side, overlooking the Kidron Valley. It was called Solomon’s Portico and is mentioned in John 10:23 (as well as Acts 3:11.). This was during an earlier visit by Jesus to Jerusalem on the occasion of Hanukkah found only in John. Of course, King Solomon himself had nothing to do with the building of this Herodian portico.
If, however, we examine the final week of Jesus in Jerusalem, it is quite likely that the Royal Stoa was the setting for one of the most crucial incidents that took place during this week: the overturning of the tables of the money-changers (Matt. 21:12-13; Mark 11:15-17; Luke 19:45-48). This incident is popularly known as the “Cleansing of the Temple,” which is a problematic term because it implies that the Temple itself was somehow impure and in need of cleansing. The Gospels make no such statement. Rather, the problem is that the esplanade of the Temple Mount had become excessively commercialized. A more precise – if rather unwieldy – name would be the “Decommercialization of the Temple’s Outer Courtyards”. More than anything else that Jesus did during his final week, it was this act which got him in trouble with the Jewish authorities, paving the way for his eventual arrest and execution.






Thanks for the historic and biblical support to it.This will give me the a deeper understanding when read these verses of the bible.Once again thanks Dr.
Thanks so much for your sharing and insights. I have always wondered what Solomon’s Porch looked like. Thanks again 🙂
Janice, it’s my pleasure. I hope future posts will interest you as well.
It seems some houses of worship need this same thing today. Thanks for the info.
Thank you for the background understanding of how building construction terms have entered language. The more precise understanding of decommercializing the outer courts is appreciated! Like an amazing director the “cleansing” of the temple seemed to have been dramatized by the tearing of the veil revealing a missing ark of the covenant. Perhaps a future teaching insight to share about understanding Yeshua’s cleansing of the temple.
Fascinating: Herod didn’t have a lot going for him but God surely gave him the gift of building: a redo of Mt. Zion provided the platform for the 2nd and 3rd Temples, and will be the support for the future structures as well I imagine. I had read about the porticos, but didn’t know about the Royal Stoa: its location on the southern side of the platform and site of commercial and political activity. It makes so much sense that this would be the place where Jesus would act out to cleanse His Father’s house of the moneylenders and return it to its purpose of Prayer. Thank you for your insights!
Elizabeth, so wonderful to see that this post elicited such a positive response. Thank you for reading!
It’s interesting that you say ‘redo of Mt. Zion’. Actually the temple area was the 2nd ‘Zion’, originally ‘Moriah’. In addition to being the traditional location where Abraham took Issac for sacrifice, it is also the assumed original site of Ornan, the Jebusite’s, threshing floor that David purchased. The 1st and original was the ridge on which the City of David now sits. The 3rd, and present, is the western elevation on which sits the Dormition Abbey, the Upper Room and “King David’s Tomb”.
Good observation, Elizabeth. Thank-you Jonathan for the visuals and info.
Thank you for this rewarding on-site into archeological and Biblical history.
Thank you for sharing ! This gives me a unique peek into what is written bringing into eye view what otherwise would remain a mystery
Thank you Dr. Lipnick for your detailed information.
I love the pictures, so that I can relate to the Land of Israel.
I greatly appreciate Dr. Lipnick’s online “guided tours” of the Holy Land. They bring biblical times to life in a special way.
Larry – thank you so much for the kind words.